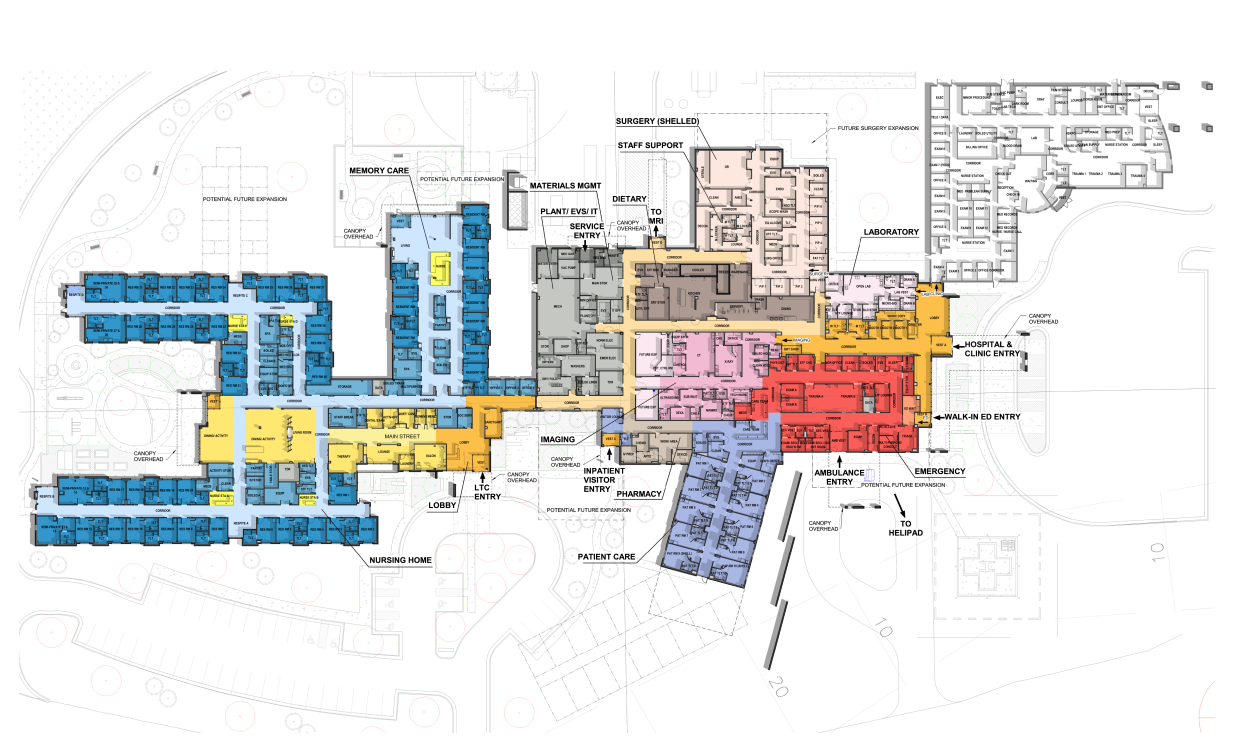Floor Plan for the new facility
The new facility uses the current clinic (grey upper right) for Admin space and routine patient visits. The new lobby area (orange) welcomes everyone. The new ER (red) has an attached 10 bed inpatient unit (blue) which will be the first time patients will be able to stay overnight in Sublette County. The Radiology and Lab (both pink) are nearby for ease of patient care. Services like maintenance, housekeeping, IT, dietary and laundry (dark grey) are shared between the CAH and the Sublette Center, saving costs. The new Sublette Center (dark blue) has 46 beds for residents and a 10 bed memory care unit (one of two in Western Wyoming). This wonderful facility includes a Main Street (dark yellow) with a salon, lounge and space for physical therapy. The entire complex is wrapped with gardens and a walking path.

